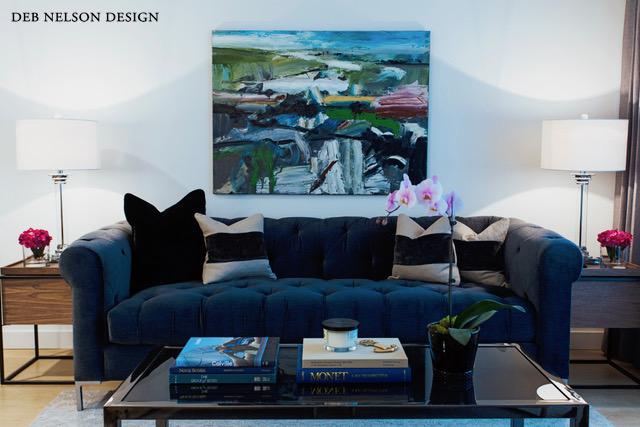A couple of weeks ago I did a post about the small space that was featured in an HGTV online article, and looking back at this, I wanted to show a tour of the second model suite, which I decorated for The Alexander property in downtown Halifax, NS.
In my mind, this second unit was designed for a slightly older couple, I had some ideas of who ‘might’ live here; I thought perhaps a retired couple, but still wanting to enjoy the benefits of living downtown without the hassles of home ownership. I imagined they traveled, so wanted to be able to lock the door and leave worry-free, and yet also have a comfortable, stylish home for entertaining friends and family. I wanted to create a sophisticated, luxurious & stylish home that had some traditional elements but felt uncluttered and clean-lined too. Keeping in mind this was a rental unit, I needed to work with the space ‘as is’, i.e. white walls and existing light fixtures, so all of the colour and warmth needed to come from the décor in layered textures of furnishings, rugs, drapery, artwork, etc.
For this space, I felt slightly darker coloured accents added a bit more drama and elegance, so a deep velvet charcoal grey fabric on the sofa, a black glass coffee table and a wall of custom made grey linen drapery gave the space more of a cozy feel with the white walls. Some brighter artwork above the sofa helped to inject some colour and pattern. A sideboard in the living room added some functional closed-door storage, and also a place to keep a small bar area for entertaining. And this unit allowed for a fairly large size dining table and chairs (also expandable) in case of feeding larger crowds. The wall to wall custom drapery added visual warmth, yet also was easily fully opened for access to the balcony and lots of added light.
It was a fun project to work on both of these model suites, and take the space from a blank slate to fully decorated home that I could envision someone moving in and enjoying!
Photos by Perry Jackson







