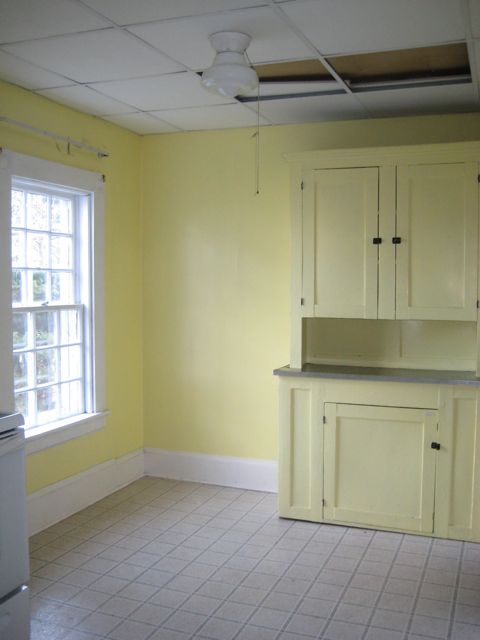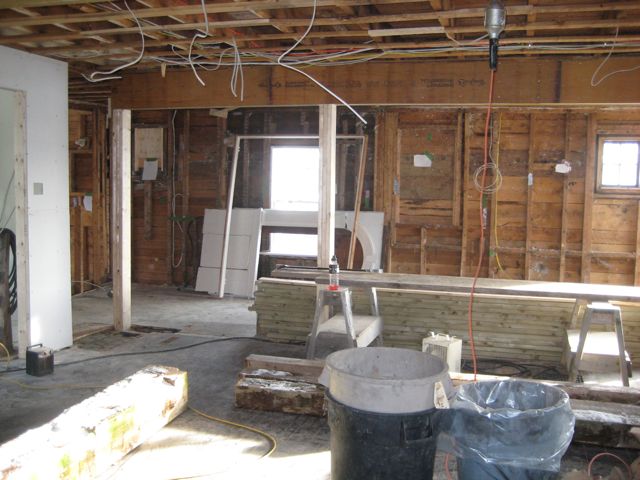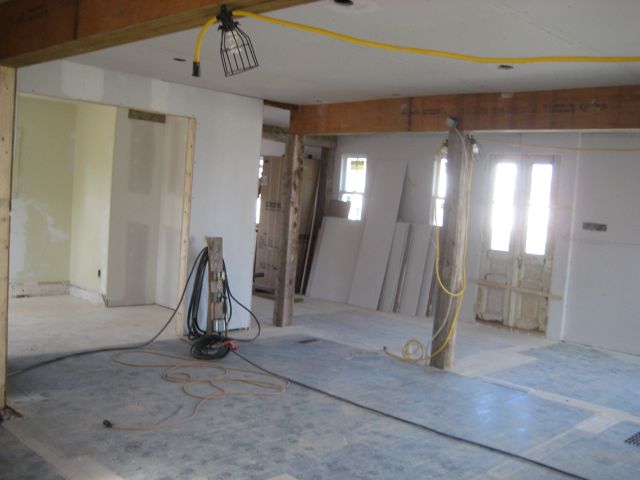When I was renovating my 1844 house, the main floor under went a huge transformation. I really wanted to open up the main floor, there were many small rooms and doors throughout the space. There are great views at the back of the house, so I wanted more windows and doors to access the back area. I was also trying to contain all the plumbing in the original foundation of the house, which meant the kitchen sink had to go within a certain perimeter. The results took a long time to evolve to where it is now. Here are some before shots from the very beginning, looking back to the window at the back is around where the double doors are now. The original kitchen was small and narrow and was the yellow room at the back.
When the walls started to come down and the renovation was underway!
Now the posts are in, as you can see here.
Then the double doors are put in at the back of the house.
Now the doors are painted black.
Getting close, the cabinets, counter and faucet is in.
And here is how it looks today! So happy with how it looks now, and hard to believe where I started!








