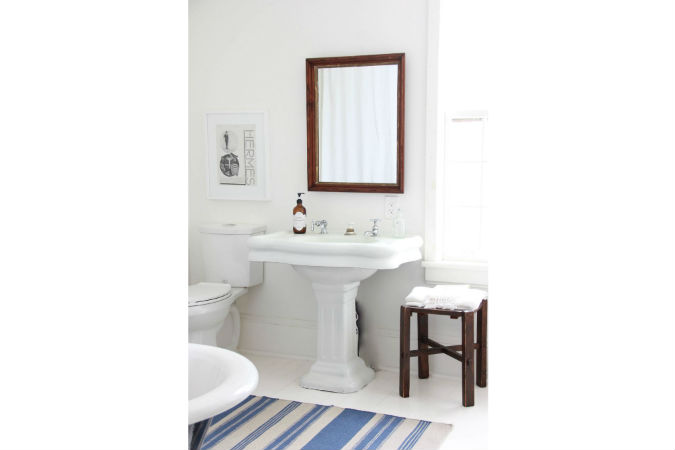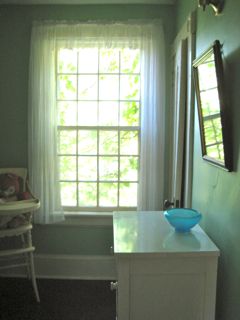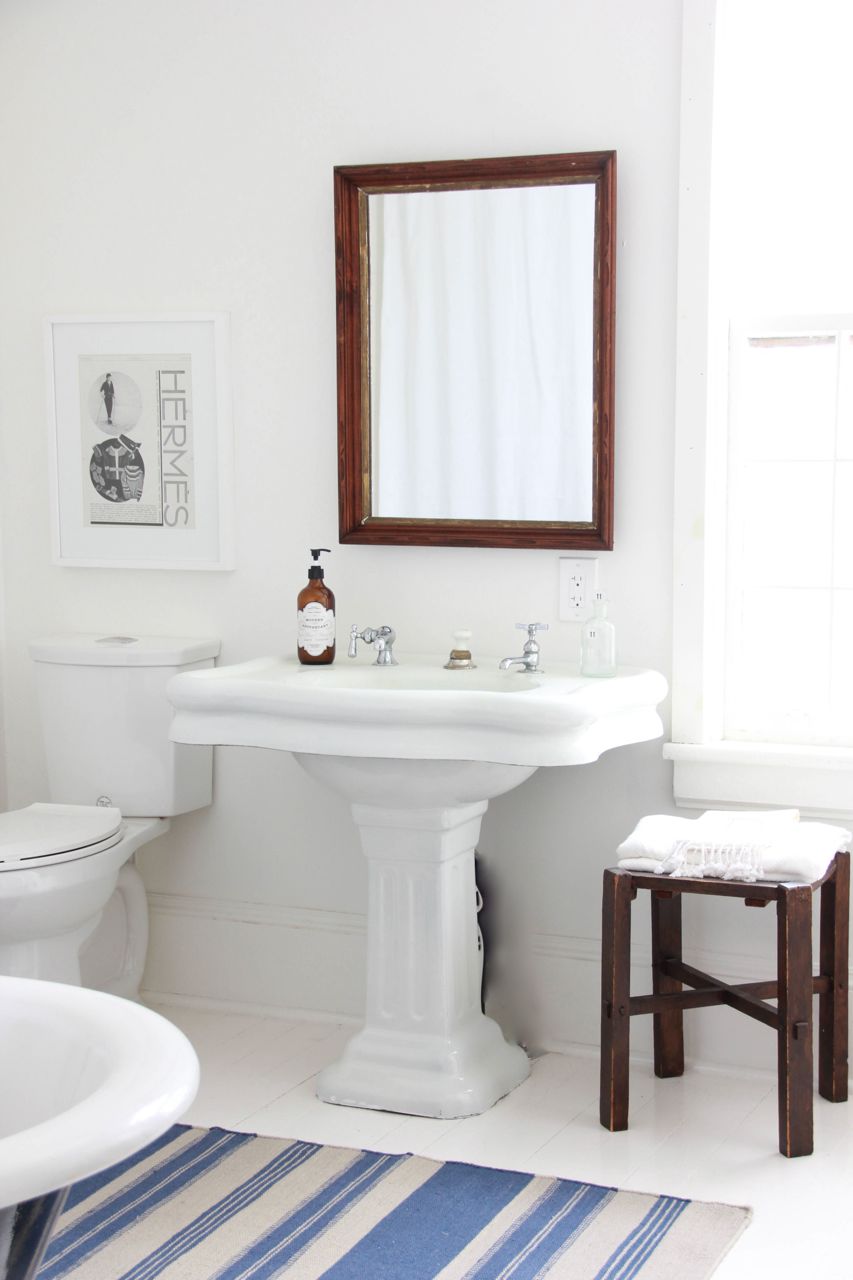A bathroom renovation can become extensive pretty quickly. In my case I not only renovated the bathroom, but I actually moved the second floor bathroom to a new location. The house was built in 1844 and had several additions over the years. The original second floor bathroom was over an addition, and when the house was being gutted, all the plumbing was being redone. Since the plumbing all had to go, I also wanted to move all of the new plumbing to be accessible in the basement of the house (previously pipes were running out into crawl spaces and under additions). I was able to layout the house so this worked, and I was so happy to have all the brand new plumbing easily accessible in the basement. The planning of the bathroom took some figuring out. There was a very small room at the front of the house that I felt like would be the best spot to take over for the bathroom. I wanted to use the original pedestal sink and claw foot tub – I especially loved the old chunky hardware on the sink and the tub. There was a time when I thought I wouldn't use the sink, but I'm so glad that I did.
Here is the original bathroom in it's first location before the renovation.

















