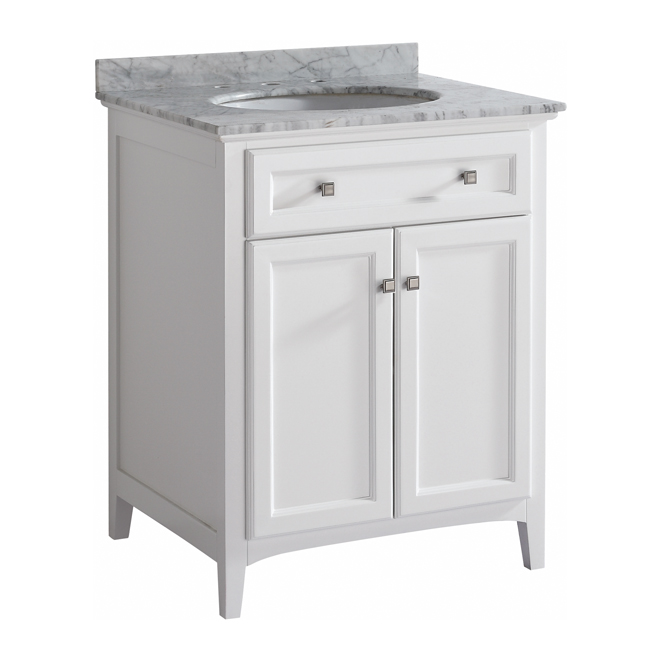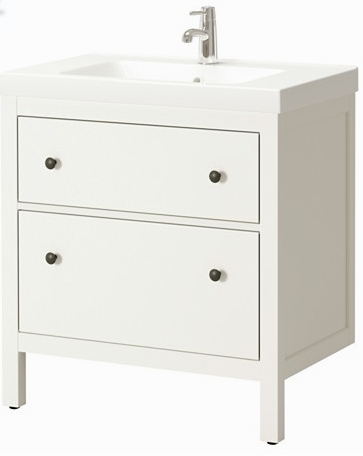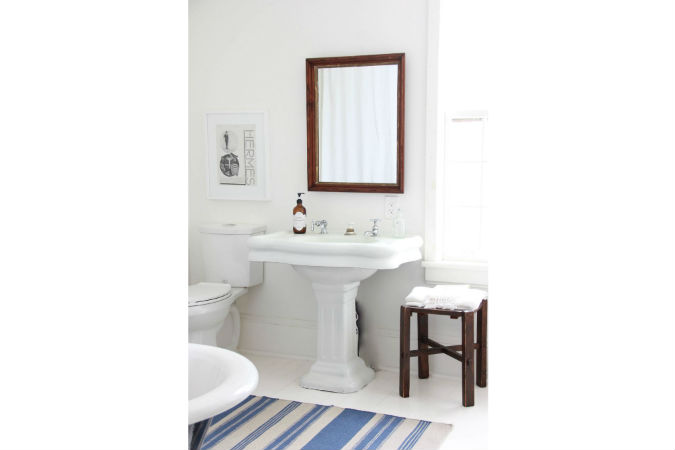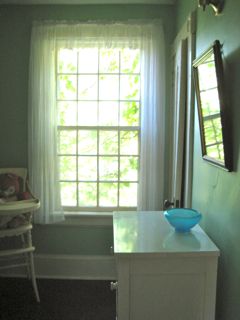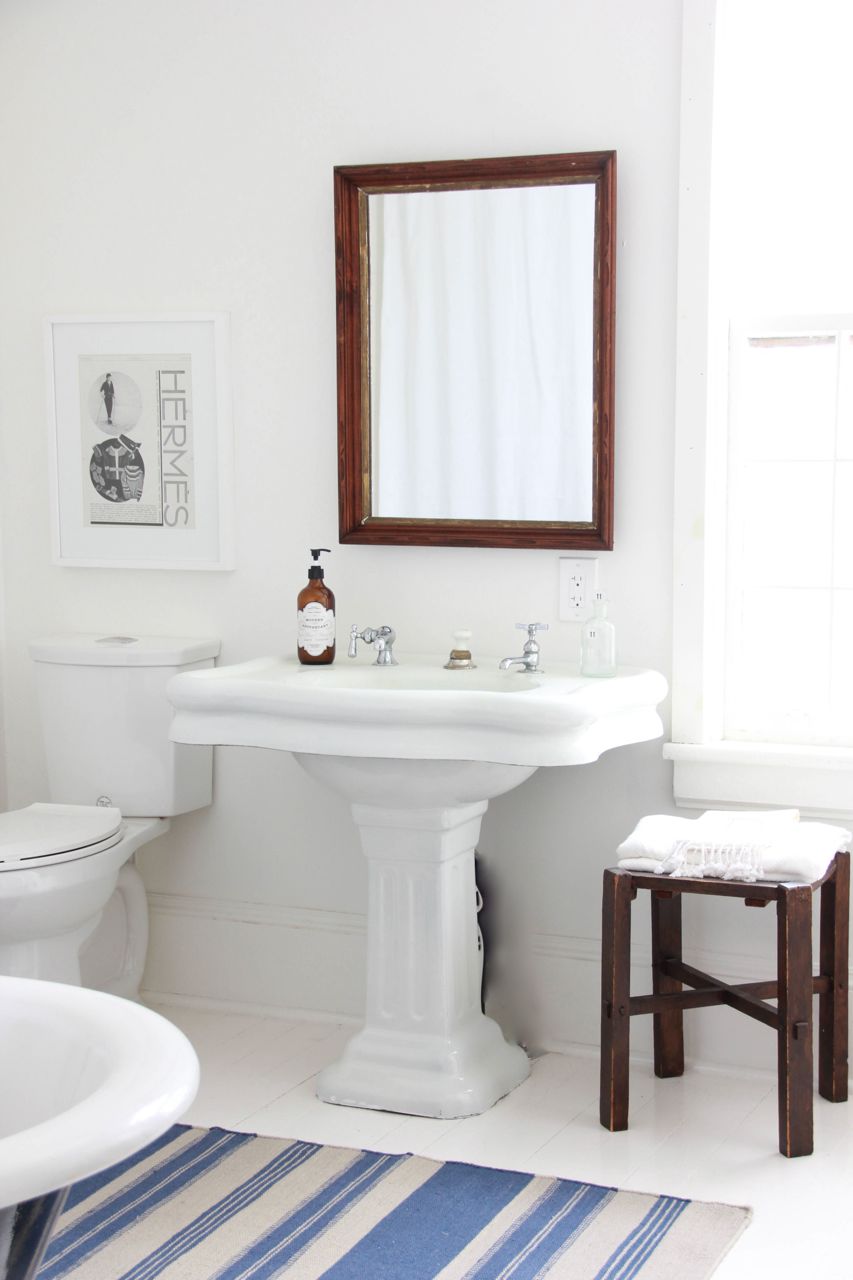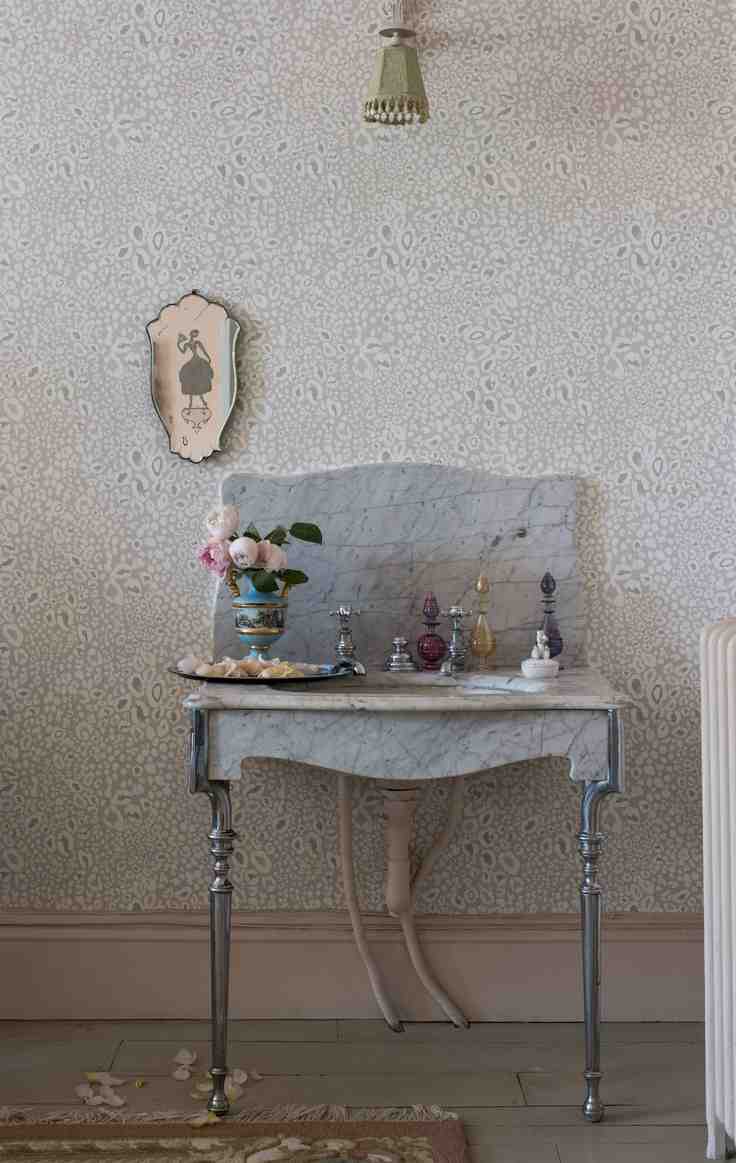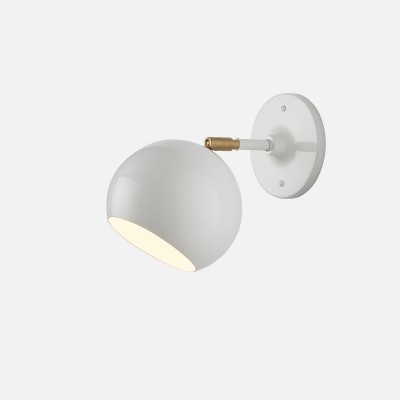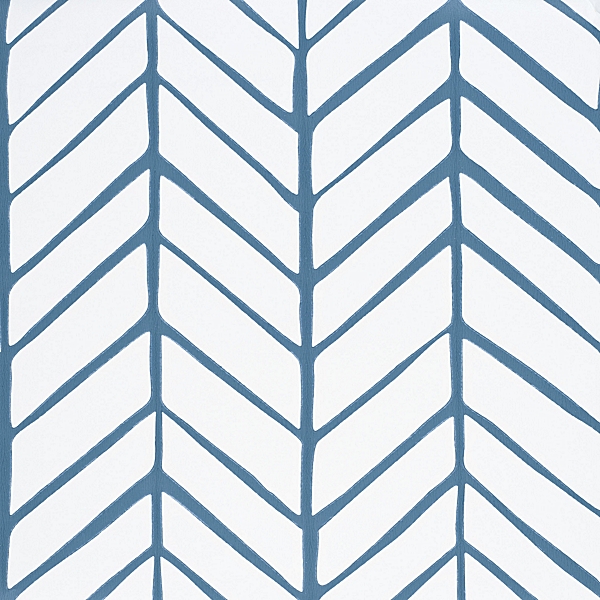At DND, we always love a good Before & After. There is something magical about seeing the possibility of what a room could be. When I bought my old 1844 house, there were many rooms that felt a little tired and dated. When I saw this space I wanted to lighten and brighten it up.
BEFORE
AFTER
Hereʼs what happened:
– All new walls and ceilings, although it doesn't show up in the before picture, all of the old plaster in this room was cracked and heaving on the walls and in the ceiling. New drywall and paint really changed the look.
– White paint! One of my favourites, I painted the walls, ceiling, floors and trim in white. This truly transforms a room!
– One way to instantly brighten up a space is to expose more of the windows. Removing the sheers and full length drapery panels and going to custom made linen roman shades in the windows allowed more natural light to flow in.
– Room layout: the furniture placement in the 'after' picture is very different. The bed is placed in front of the window instead of on the wall on the right. Creative space planning had to happen in this room to fit that large antique cabinet you can see in the first picture.
There are terrific water views out both these windows! Iʼm going to be switching around the furniture in this room to see if I can capture more of the view! I'll be sure to share those results on the blog later this summer.





