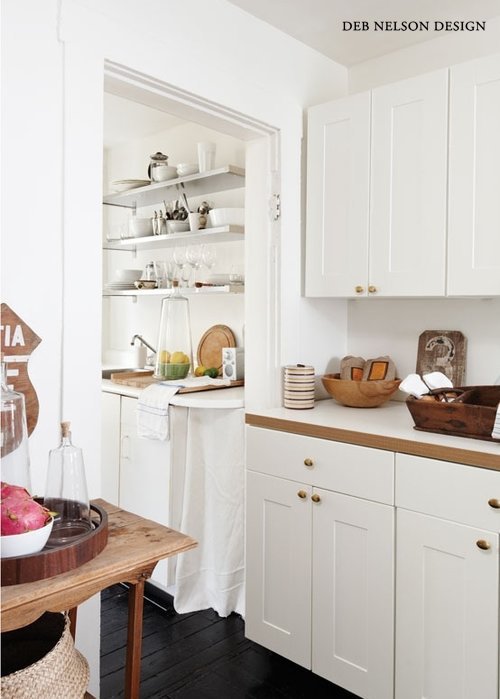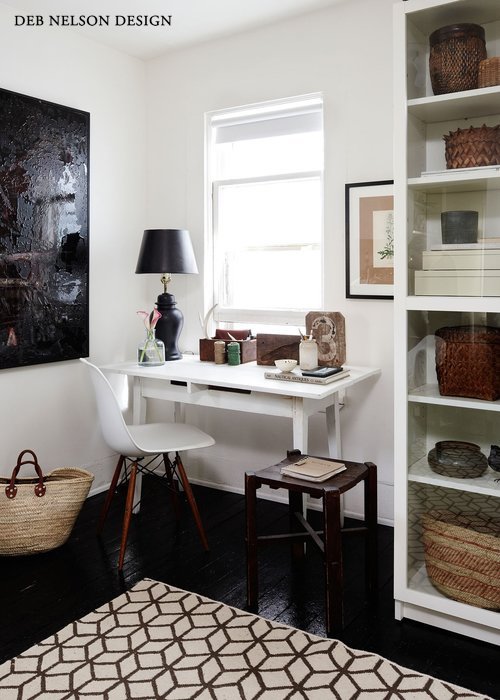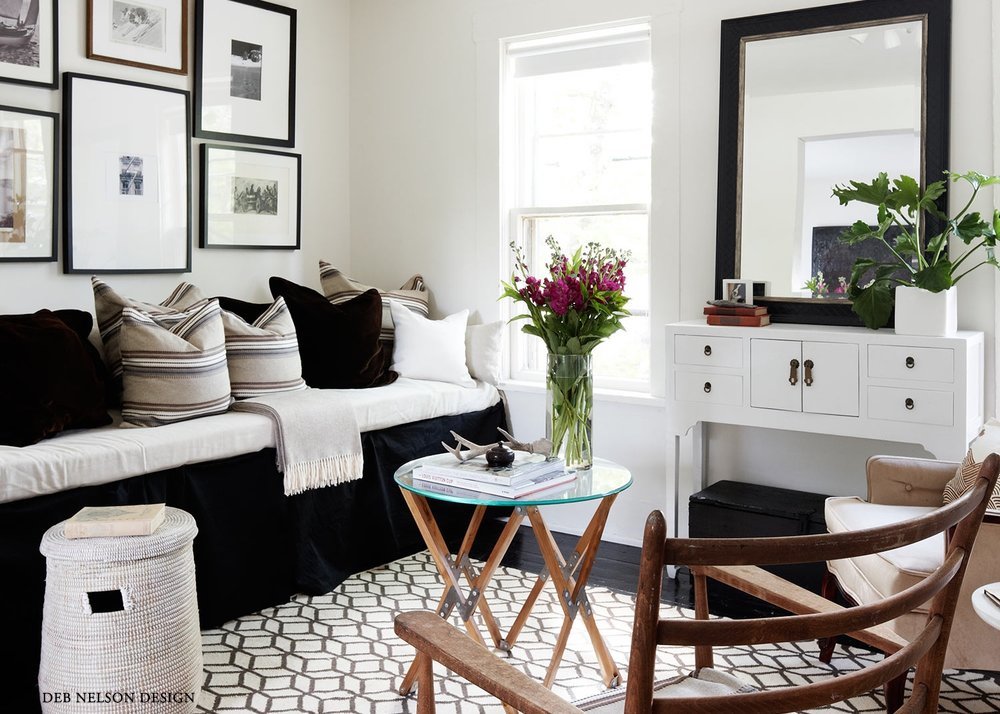I’ve had my fair share of living in very small spaces, and it can become a really interesting design challenge to make the space work for your needs. Often the number one necessity is function, i.e. to fit everything in to make the space work for you. And the number one functional concern is often storage. In a small space, this can quickly become an issue, so that’s something you need to consider carefully from the beginning.
One of the smallest spaces I had was one which was featured in House & Home magazine’s Big Ideas Small Spaces issue. This was a 360 square foot Pied-à-terre where I had an office, but wanted to be able to stay overnight on the odd occasion. I was also working on a budget, so I had to look for inexpensive ways to create a stylish, functional space.
The issues for me were:
1. Storage:
In a small space I added storage wherever I could. This included the largest Ikea pax unit I could fit and outfitted it with a rod, shelves and gadgets to house as much as possible. This served as a coat closet, but also held all my other “hidden” or messy storage like paper work, fabric/tile samples, work documents, etc.
2. Tiny kitchen & even tinier bathroom:
Open shelves in the kitchen allowed me to create vertical storage (always look at what cabinets or shelves can be wall mounted); this helps to create a space that visually wasn’t as heavy as upper kitchen cabinets. I could keep what I needed for dishes on the shelves, and use the lower cabinets for storage. Some actually held paperwork and others had a minimal amount of kitchen items like pots and pans, toaster, etc.
The bathroom also had two wall mounted cabinets, one which had a mirror over the sink and another white cabinet with a door over the toilet for more storage. Even in a small bathroom, finding a tiny vanity with some storage was more important to me than using a small pedestal sink.
3. Meeting space that worked for clients:
A key component for me was a stylish space where I could have client meetings. I needed to have a table that worked for spreading out samples and documents when clients came in. I used an antique gate leg table from my grandparents that folded up to almost nothing and had two large leaves to expand. This could be folded up and placed to the side when it wasn’t needed. The idea is to look for multifunctional pieces of furniture or expandable furniture to serve this kind of purpose.
4. Assess what you really, really need:
I also created another desk nook where I could sit and work, and keep organized. A large book case with glass doors next to the desk space was invaluable for more storage and allowed for some cute accessories, baskets and boxes for paperwork etc. The bed area was custom made and was suitable as a sofa during the day, but could be slept on if needed. The top of this area also lifted up so bedding, linens and pillows could be stored inside the bed.
So whether you are living in a dorm room, urban downtown studio apartment or micro-size dwelling, there’s always a way to take your practical, functional needs to meet a stylish design vision and work for you!
Photography by Janet Kimber




